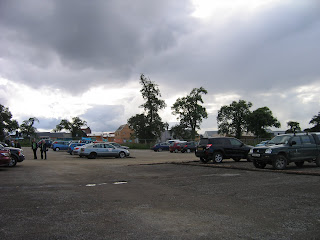Details:
http://www.scotlandshousingexpo.com/index.php
Pictures:
http://www.scotlandshousingexpo.com/plot_updates.php
http://ht.ly/2vUNc
http://www.facebook.com/album.php?aid=198911&id=164636957634&l=973ac1125e
This week, I visited the Scottish Housing Expo, aka the Highland Housing Expo, Inverness. It was a bizarre experience. I have no doubt in years to come it all will be Listed by Historic Scotland, and visited as Portmerion is as something slightly surreal. Certainly it is a very unsettlingly strange place indeed. What is worrying is that some think it all a great success, and are considering repeating this all over Scotland. It's no way to plan for the future...
I would love to take a number of the architects involved through their buildings, and point out exactly what would make them difficult/impossible/improbable/greenwashery /unsustainable to live in. If I really had to, there is only a handful of houses I would be willing move into. Maybe I will blog more when it isn't so raw and immediate and actually, upsetting. Next week possibly... I might be a little more coherent about it then. And by then some architects might have realised that a house where a scaffold tower is needed to change a lightbulb isn't really very practical. One 'grand gesture' house, with its upstairs all-in-one kitchen/dining/living area, too small to sensibly accommodate the number of people a four bedroomed house will require, appeared to have nowhere to put a washing machine. There were kitchens without enough workspace to sensibly prepare a meal and some which would have been dangerous to work in. From the macro to the micro level, so much could have been better.
I so wanted to find this a positive experience. I didn't. I do appreciate all the problems, the delays caused by the market downturn, the terrible winter, and all the rest. How I wish I could get a group of non-architect folk to sit with some of the architects and developers and discuss what makes a home for normal families which isn't 'wanky wilful shapemaking' to paraphrase one involved, what is a decent amount of space in which to live, and what makes for an affordable, sustainable future. I would love to talk to the Scottish Housing Minister and do likewise. I do appreciate that architects had a brief to which to work, and that all have constraints. But hey, couldn't we all learn from this?
I'd also love to be able to write about it all in the architectural press, but alas I doubt anyone will ask me. So far very little attention has been paid, apart from Building Design, and of that, well, it's been a little banal and focused not really on the diverse and important issues this has raised.
A few architects, from the renowned to the 'local', showed they had some idea. However, from the possibly internationally known to the emerging and thrusting, and the small and established but not nationally known, too few understood what makes a home, as opposed to an architectural gesture, and what is really sensibly, affordably sustainable.
And then there were the Rabbit Hutches... it seems the less well off don't deserve decent living space. An atrium and a mezzanine may give the illusion of space, but don't compensate for tiny rooms, especially bedrooms.
Parker-Morris, we need you now.
http://en.wikipedia.org/wiki/Parker_Morris_Committee
Large areas of glass, too, featured in rooms which were overlooked... as one visitor remarked, "Some of these architects must have shares in a curtain factory!"
Anyhow, the Expo ends at the end of August. Wish I had taken two days to visit as there wasn't enough time in one. The cake in the marquee was wonderful. The Portaloos were clean and more than adequate.
But it's Scotland, so really, in the wider world, no-one gives a fuck. The architectural press is all off at the Venice Biennale, and that's much more exciting and important than global warming and the future of housing, isn't it? Had this taken place in the south of England, so much would have been written about it, but it was Inverness, and beyond Nottingham Contemporary all is a barren waste, it seems, where none dare to venture.
Meanwhile, some views on youtube of the exteriors of some, and very odd bunch they are, lumped together, but let's face it: we mostly live in interiors. And there lies much of the problem.
The first tranche of houses for sale prices:
http://www.scotlandshousingexpo.com/houses.php
For private sale plots: 2, 5, 6, 7, 9, 11, 14, 16, 17, 18, 19, 21, 22, 23, 25, 26, 27 contact
Rettie & Co on tel: 0845 220 6565 or email: scotlandshousingexpo@rettie.co.uk
or visit www.highlandhousingalliance.com/expo
Plot 7 – Guide Price £ 300,000
Plot 9.2 – Guide Price £ 220,000
Plot 17 – Offers Over £ 300,000
Plot 18 – Offers Over £ 350,000
Plot 26.1 – Guide Price £ 230,000
I leave the reader to work out how affordable this is to many, and if this Expo served the needs of the public and a sustainable future, or was more about the architects and developers. It's certainly going to be a 'mixed' community, when and if the houses and flats are eventually fully occupied; it remains to be seen if it ever becomes a genuine community.
(movies by Abbozzo Architects)
http://www.youtube.com/watch?v=Vz1H5E0tuW8
http://www.youtube.com/watch?v=SFyrzFwcjMA&feature=related
http://www.youtube.com/watch?v=vdhK6DazFA4&feature=related
Nem



























